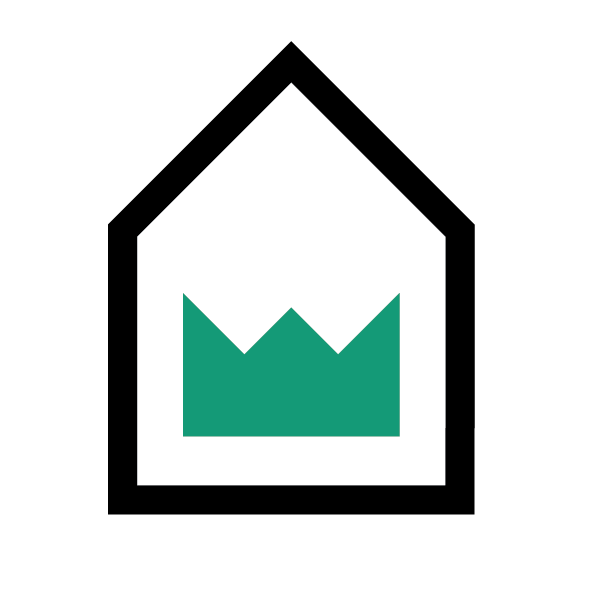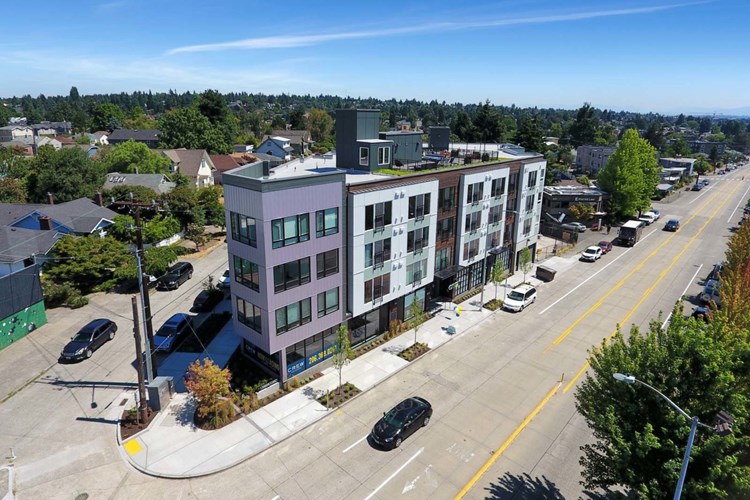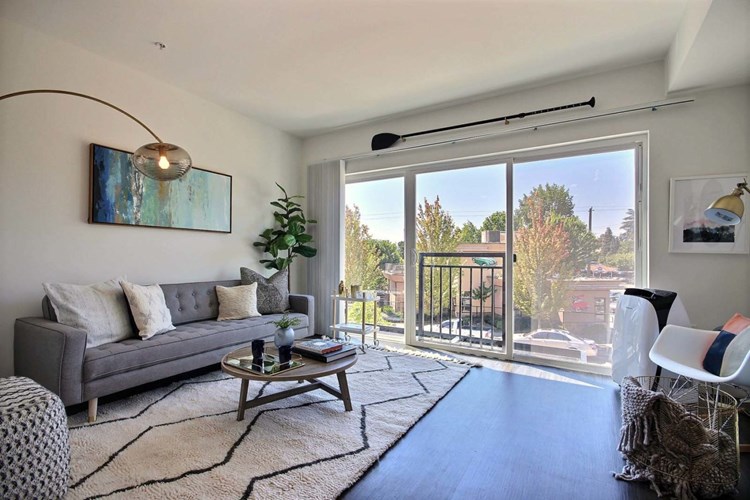SEATTLE SIX-FLAT
This project is a conceptual design for what legalizing sixplexes across Seattle could look like. With an emphasis on creating single-floor, family-sized flats, the design emphasizes local materials through the use of wood cladding along with floor-to-ceiling windows to let in ample light regardless of the season.
The balcony is intended to create both a connection to neighbors and the surrounding context in the front of the unit while the master suite is situated in the back for a more private space inside.
Cherry
This project is a 50-unit apartment and townhome project located in the Central District of Seattle. The two structures on the site are situated so a courtyard space is created between the two to be used by all residents. This project is an excellent example of combining housing types to create a new living condition between different building types.
Responsibilities: Design Development, Construction Documents
(Work completed as a member of the architecture office Studio Meng Strazzara)
Crew
This project is a 76-unit apartment building located in the Green Lake neighborhood of Seattle. Serving as the gateway to the neighborhood from Aurora Avenue, the building has a distinct corner condition that is intended to mark the entry. A light color palette aims to transition from the bustle of Aurora Avenue into the calm charm of Green Lake.
Responsibilities: Construction Administration
(Work completed as a member of the architecture office Studio Meng Strazzara)






