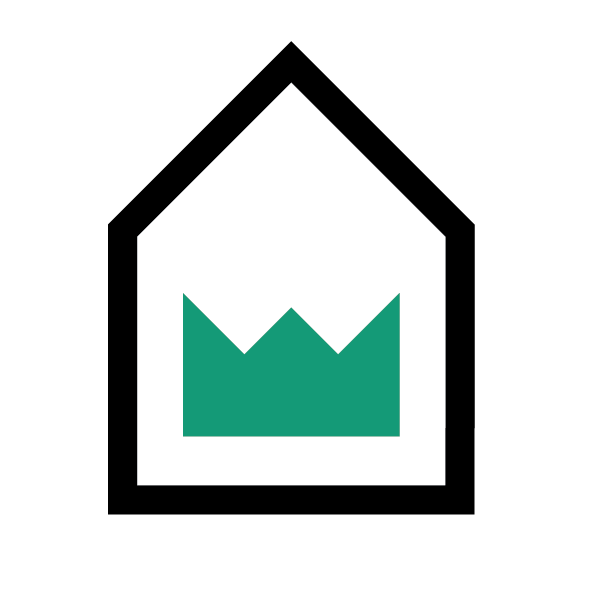Past Projects
CRUX
This project is a renovation of a 20,000 square foot warehouse building into an elite rock climbing facility that serves the Austin climbing community. Designed to have a connection with the outdoors and with a modifiable climbing wall, the structure is designed to host regional competitions as well.
Responsibilities: Construction Documents, Bidding
(Work completed as a member of the architecture office Derrington Building Studio)
Austin Rowing Center
Sited on Town Lake, the design project called for a rowing center that allowed for the storage of boats as close to the water as possible without impeding the heavily trafficked running trail. The solution was an open-air pavilion that mimicked the height of the surrounding trees
yet contrasted it through its use of white, steel columns and charred cedar-clad walls.
crew
This project is a 76-unit apartment building located in the Green Lake neighborhood of Seattle. Serving as the gateway to the neighborhood from Aurora Avenue, the building has a distinct corner condition that is intended to mark the entry. A light color palette aims to transition from the bustle of Aurora Avenue into the calm charm of Green Lake.
Responsibilities: Construction Adminstration
(Work completed as a member of the architecture office Studio Meng Strazzara)
Cherry
This project is a 50-unit apartment and townhome project located in the Central District of Seattle. The two structures on the site are situated so a courtyard space is created between the two to be used by all residents. This project is an excellent example of combining housing types to create a new living condition between different building types.
Responsibilities: Design Development, Construction Documents
(Work completed as a member of the architecture office Studio Meng Strazzara)
Raised doughnuts
Raised Doughnuts is a collaboration between House Cosmopolitan and the owner of Raised Doughnuts, Mi Kim. Ms. Kim had a strong concept in mind, and so HC assisted in creating the permit documents for the project as well as consulting on materials and furniture selection.
Responsibilities: Permit Documents, Design Consulting
re:code LA
The recode:LA project is a six-year, comprehensive rewrite of the zoning code for the entire city of Los Angeles, California. By creating images that explained the proposed rules as well as developing concept models of the downtown zoning districts, the diagrams shown marked potential buildout scenarios without being tied to any architectural style. In this manner, Angelenos are invited in to develop their own ideas as to the design and use of each building and dream about what can fit into each box.
Responsibilities: Graphic Design, Editing
(Work completed as a member of the land use consultancy, Code Studio)
austin vex
Ask someone from Austin to draw you the city’s flag and they will have a difficult time doing so. Ask a Chicagoan to do so for their city and they can do so effortlessly.
This design exercise was done to create a more distinct flag that spoke to the creative energy and eccentric style of Austin: the blue represents water and its importance to Austinites, the Violet Crown a nod to the city’s moniker “The Violet Crown City,” with six points representing the six flags that have flown over the capital.
