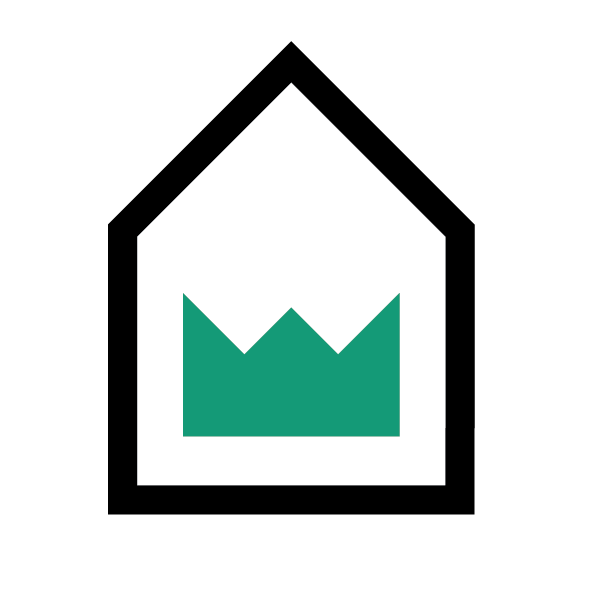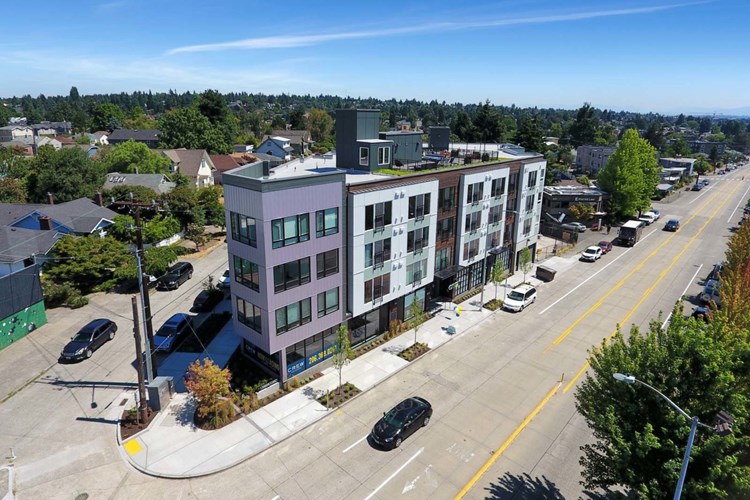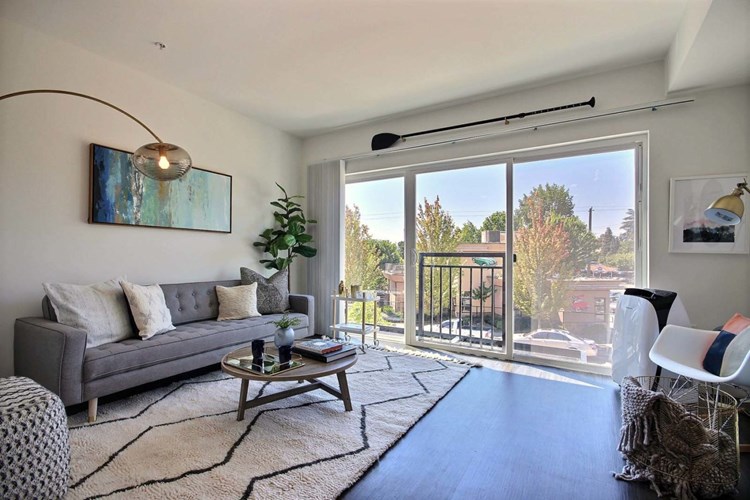CITY CONDO KITCHEN
This project is a renovation of an existing kitchen located in Seattle, WA. The overall concept focuses on creating additional storage space in the Client’s kitchen while maximizing accessibility given the Client’s short stature. The solution incorporates undercounter fridge and freezer doors as well as pull-down shelving in the upper cabinets. The design is centered around a stone terrazzo backsplash, with the cabinet colors derived from the stone sample.

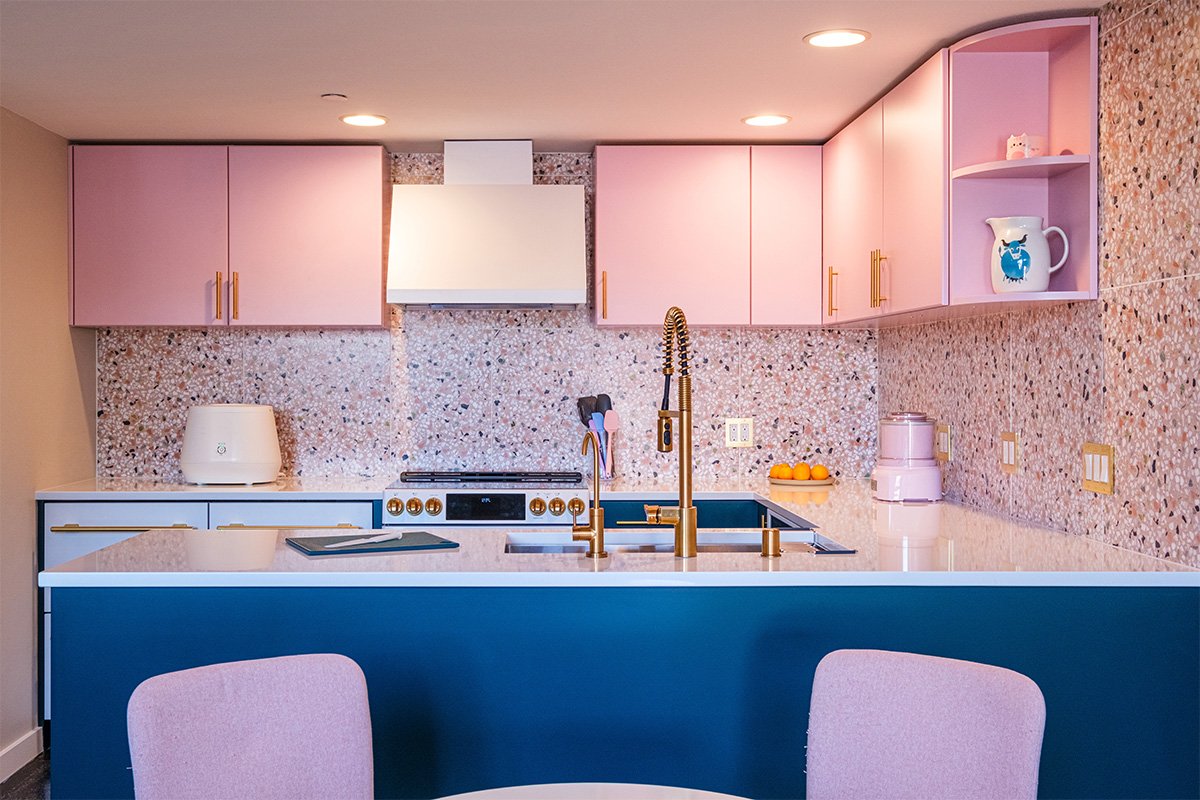
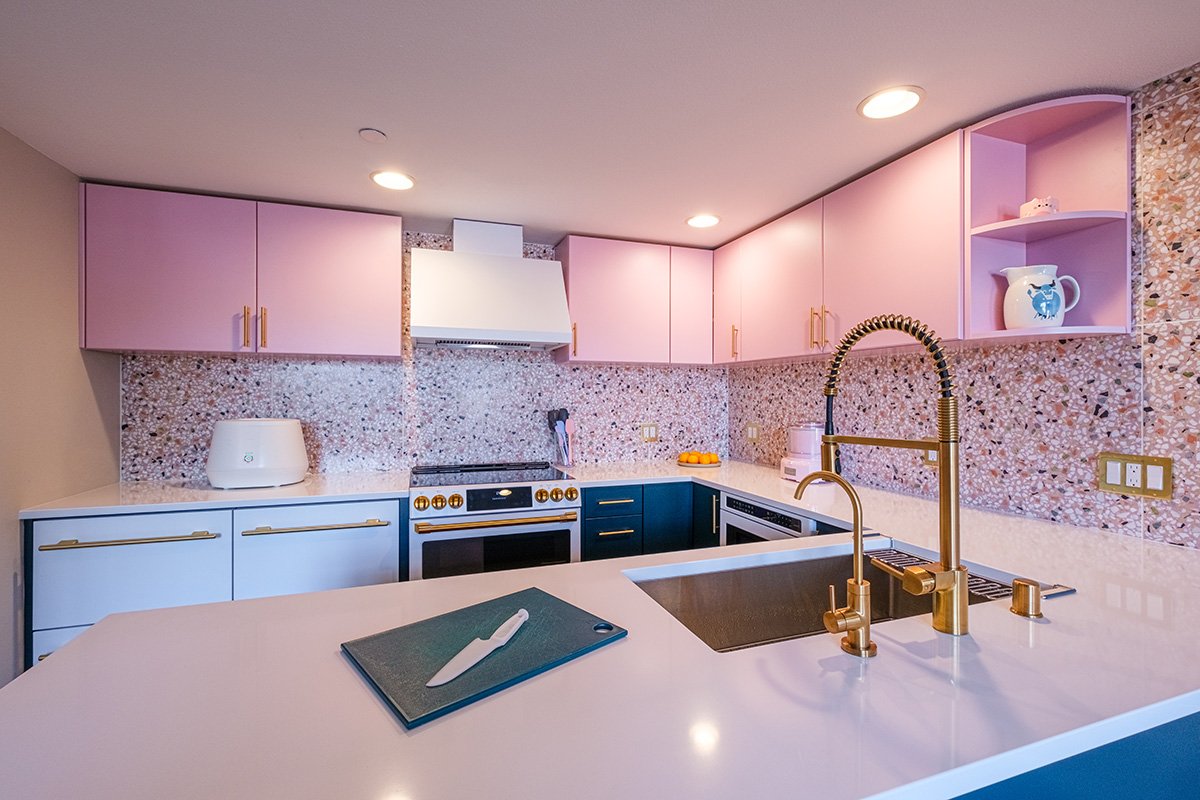


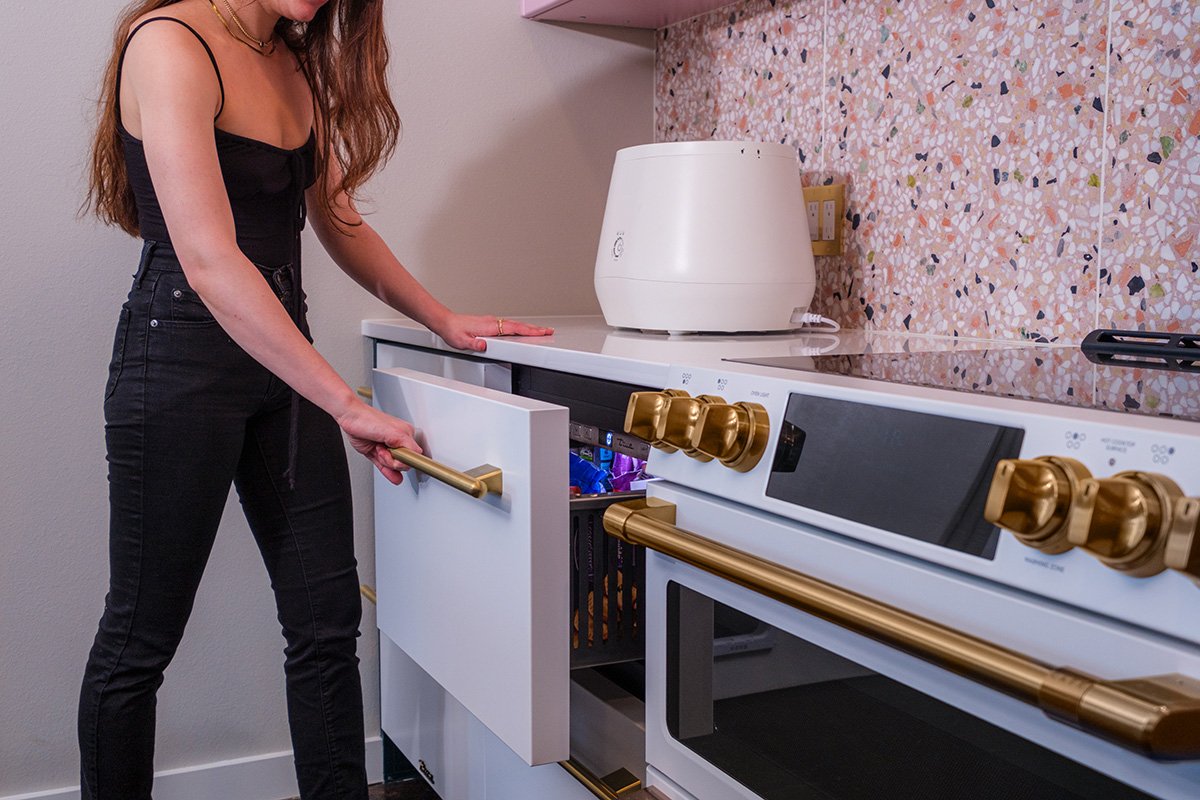
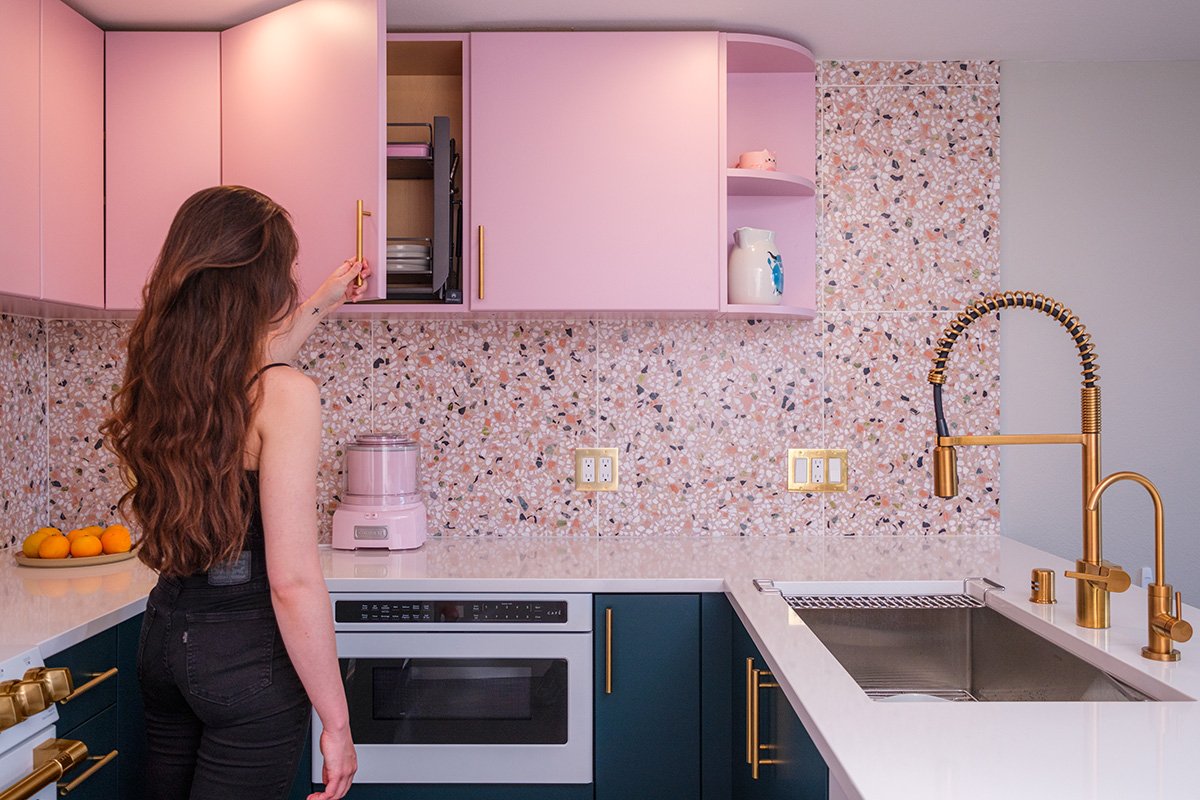
B.A.N. BASEMENT
This project is the renovation of an existing home’s basement located in Seattle, WA. Conceived in partnership with Vishnya Studio, the overall design solution is focused on maximizing space for the addition of a guest suite, family room, and office. The color palette for the project is centered around using bright and saturated colors for the purposes of enlivening a space with limited access to daylight.
This project is currently under construction.
SEATTLE SIX-FLAT
This project is a conceptual design for what legalizing sixplexes across Seattle could look like. With an emphasis on creating single-floor, family-sized flats, the design emphasizes local materials through the use of wood cladding along with floor-to-ceiling windows to let in ample light regardless of the season.
The balcony is intended to create both a connection to neighbors and the surrounding context in the front of the unit while the master suite is situated in the back for a more private space inside.
Cherry
This project is a 50-unit apartment and townhome project located in the Central District of Seattle. The two structures on the site are situated so a courtyard space is created between the two to be used by all residents. This project is an excellent example of combining housing types to create a new living condition between different building types.
Responsibilities: Design Development, Construction Documents
(Work completed as a member of the architecture office Studio Meng Strazzara)
Crew
This project is a 76-unit apartment building located in the Green Lake neighborhood of Seattle. Serving as the gateway to the neighborhood from Aurora Avenue, the building has a distinct corner condition that is intended to mark the entry. A light color palette aims to transition from the bustle of Aurora Avenue into the calm charm of Green Lake.
Responsibilities: Construction Administration
(Work completed as a member of the architecture office Studio Meng Strazzara)
