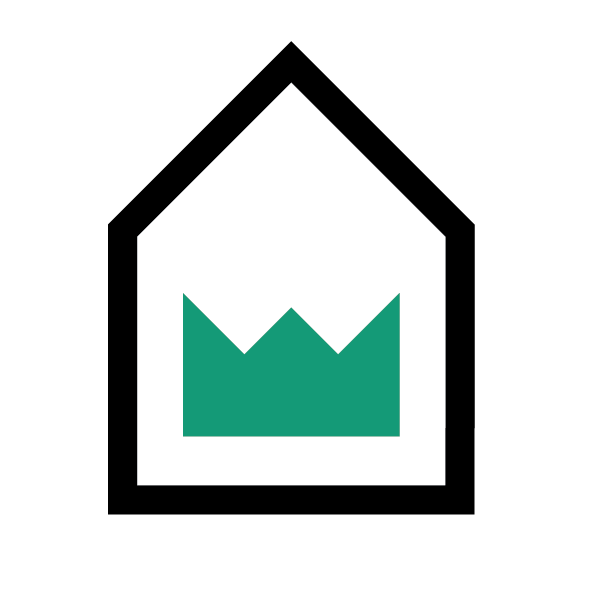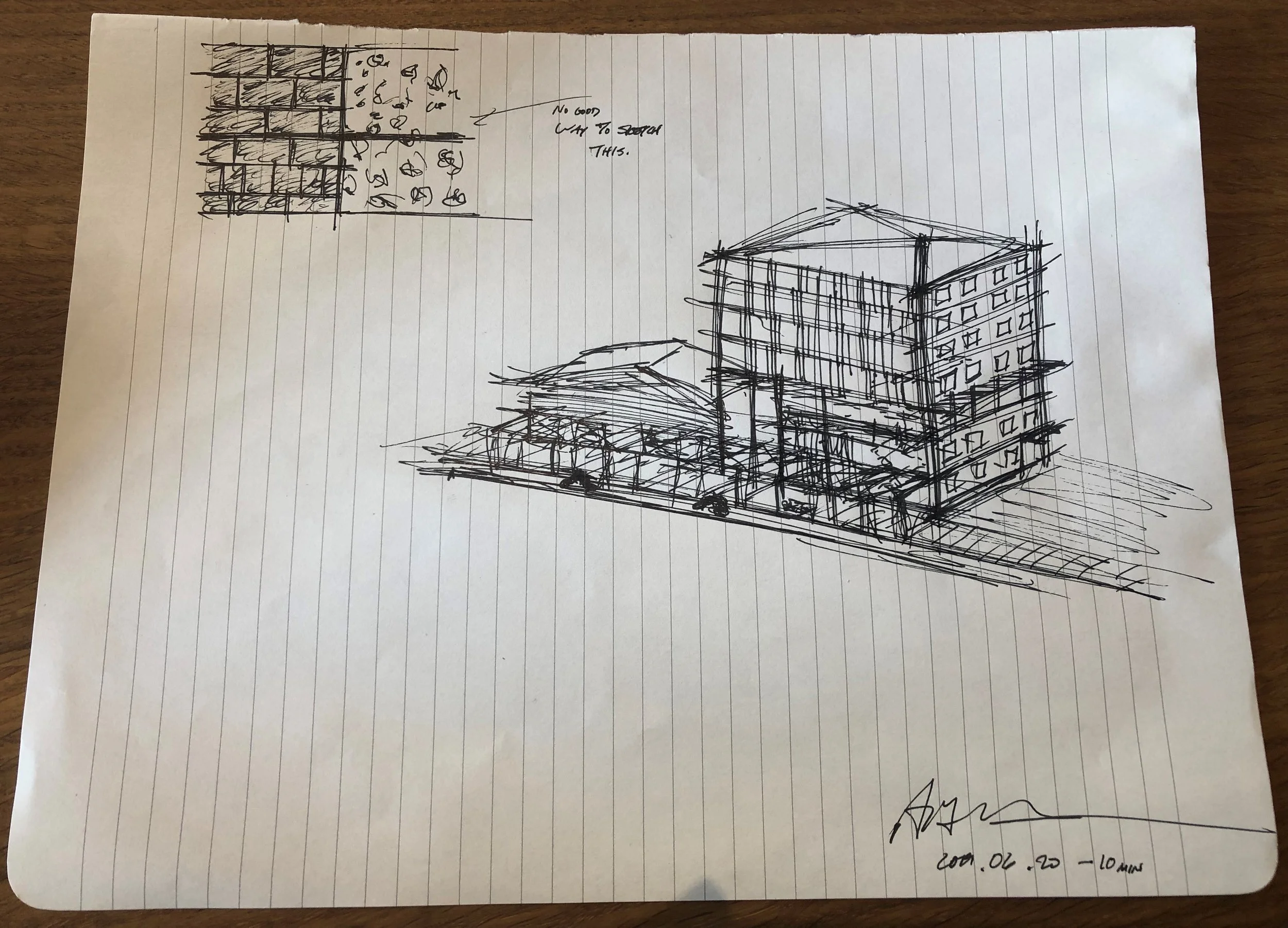Dream Projects
Hi! Ace here.
I was asked to talk about my dream projects and what types of work I’d love to do as a part of House Cosmopolitan. I remember in architecture school that one of the most important lessons we talked about was precedent. There is a lot of room for creativity within design, but the best projects build upon the great work done in the past. As such, I am going to show three projects I really like and discuss how I would use these as precedent for my dream projects.
Krøyer Square / Vilhelm Lauritzen Architects + COBE [Copenhagen, Denmark]
(image via ArchDaily)
Krøyer Square is a five-story housing project designed by Vilhelm Lauritzen Architects along with COBE. This project is situated between Copenhagen’s waterfront and the older buildings of the city’s past. I am a huge fan of this project for two reasons:
(1) it looks like a contemporary counterpart to the older gabled roofs of the city
(2) it has a dynamic shape that gives energy to what could simply be static living spaces.
I think given Ballard’s history as one of our major ports, creating a new “town square” around a collection of buildings like this could be an effective solution that pays tribute to the past. Using wood as the main material, it could look similar to this.
(image via Barcelona.Com)
Mercat Santa Caterina is one of the largest fresh food markets in Barcelona and is situated on the site of a former convent. In 2000 it was in need of repair, and with the help of firm EMBT the revitalized market and now iconic roof structure were completed. I love this project because the shape of the roof takes inspiration from the organic shapes of local architecture but also allows for a freedom of movement below the structure. I’m also a major fan of color and pattern and try to use it in all projects I’m a part of.
I would say Austin is due for a permanent market structure that is both beautiful and can be used for a multitude of activities. Reinterpreting the Spanish design into a collection of tiles and developing a rainwater collection system for our downpours, how about something that looks like this?
(image via ChophouseRow.Com)
Chophouse Row is one of my favorite spaces in all of Seattle. Personally, I will come up with reasons to go there; with the variety of shops and spaces that are carved out of an old auto parts store, this space truly gets into what it means to be a mixed-use project.
This is working well here in Seattle, so in an attempt to translate it to Austin I think that could become something that is a combination of an older brick structure that defines a new portion of the building by using a very local material, limestone. Something like this.






